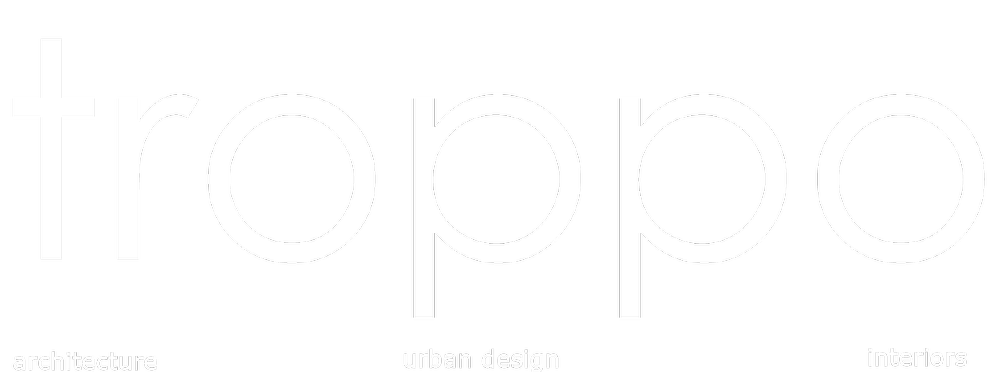Darwin City Waterfront, Competition Finalist, NT, 2004
Troppo in Association with EDAW Gillespies, and HOK sport + venue + event, created a masterplan and building designs for the Wharflink (Leightons/ Maquarie Bank) for the bid for the Darwin City Waterfront.
One of three internationally short-listed tenderers.
The EDAW/ HOK/ Troppo scheme created as the brief extension to the City an urban village, a characterful place in its own right, based around shady ‘Saltwater Plaza’ on the harbour edge. Here and surprising corners of the site are told Arafura and Larrakia stories.
The Village gathers a mix of fine-grained commercial and residential development of all scales and types. There are precincts that are gritty and port-side, that nestle into the naturally wild cliff landscape(complete with jungle fowl), that surround tidal ponds. There grand-verandahed ‘main streets’ and fracturing lanes, piazzas and parks, esplanade boardwalks and stony cliff steps.
And, architecture texture is steeped (radically traditionally) with reference to Darwin’s tropical architectural heritage – but with ‘sea-creaturey’ flourishes.
Return to BIGGER PICTURE & PUBLIC SPACE
