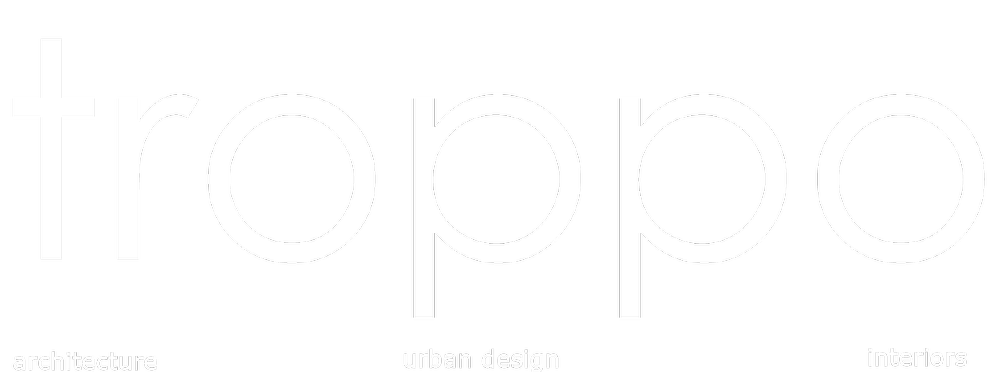Brammy Kyprianou Alterations & Additions, North Adelaide, SA, 2007
Photos courtesy of Enoki (c)
Troppo were approached by the Owners, after earlier failure to progress through Council, plans to add 2-storey additions to the rear of their single fronted villa on a tight urban site, a key element in a heritage streetscape opposite Adelaide’s Park Lands. Troppo’s answer retained a 2-storey project scope, but folded new roof forms into those of the villa and its neighbours.
The additions face north, and a fine steel structure enables a maximising of controlled solar access. The design is clearly contemporary, providing well-lit, open flowing space over 2 levels, elegantly contrasting with the darker, masonry rooms of the original villa.
The master bedroom with ensuite occupies the mezzanine level, and includes high level views across the Park Lands and roof-scapes, as well as to the northern backyard. A retained chimney is integrated as a focal element in theses spaces. A 900mm side yard is occupied by a danpalon roofed structure which provides daylight for mezzanine access, window seat, laundry, and a downstairs bathroom. A sheer frosted glass screen is inserted in the Victorian entrance hall to disguise and access the bathroom. A lap pool at window seat level concludes the entrance hall axis. On this same axis a small glass floor views and accesses the original brick cellar. Remodelling of the small backyard delivers a balance of decked, lawned and paved spaces that connect to a broadly opening lightweight framed carport. Rainwater storage is achieved under the rear deck, using natural site levels.


