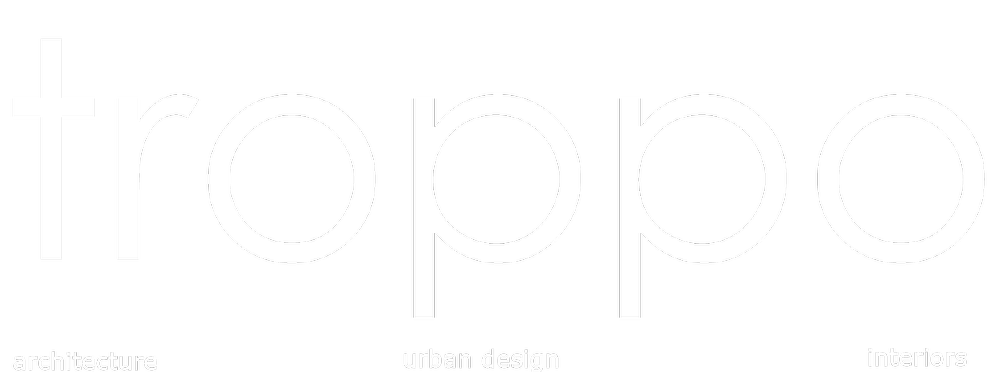The ' H ' House, Byron Bay, NSW, 2015
At the literal core of the H shaped plan, is the zone around which life pivots. The core connects circulation of the two levels and also the living and bedroom zones. The Byron Bay based Troppo Director Sue Harper and her wonderful clients had many a coffee and many scribbles to get the plan as simple as possible while incorporating materials left over from the original beach house previously located on this site.
The house boasts spectacular views towards light house and Tallows beach to the east and sunset to the west. Upstairs is light, bright and active. Downstairs is a more solid, earthed yoga retreat and activities zone.
The materials require easy maintenance, drawing on the directness of concrete block walls, concrete floors, and Barestone external cladding. Recycled hard wood joists from the old beach house are used in the timber screens at both entry points to the house.
Photos by Jason Castan
