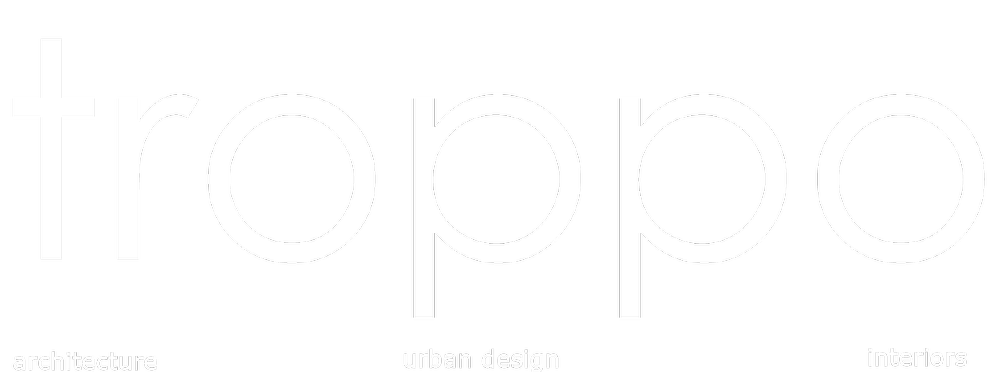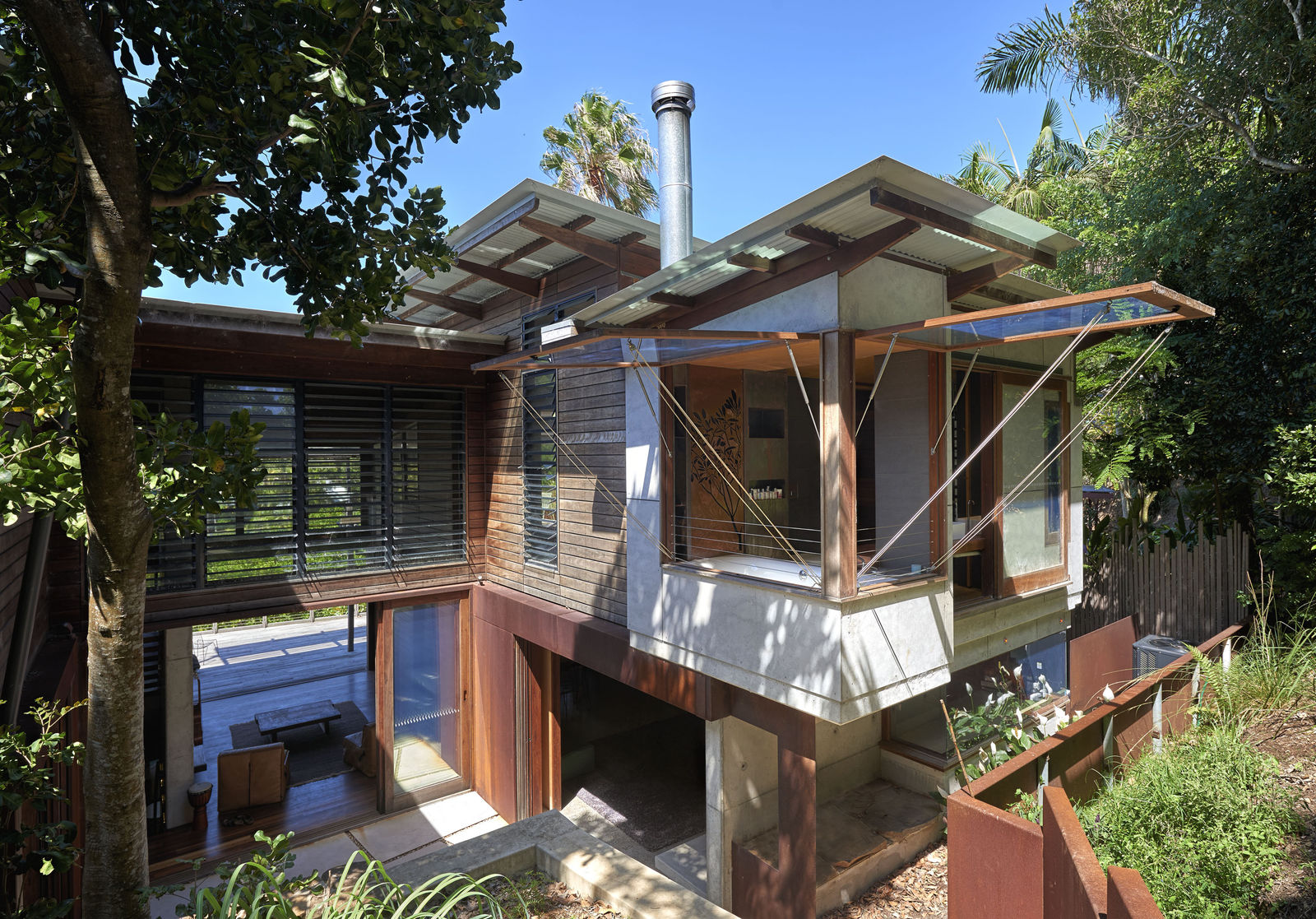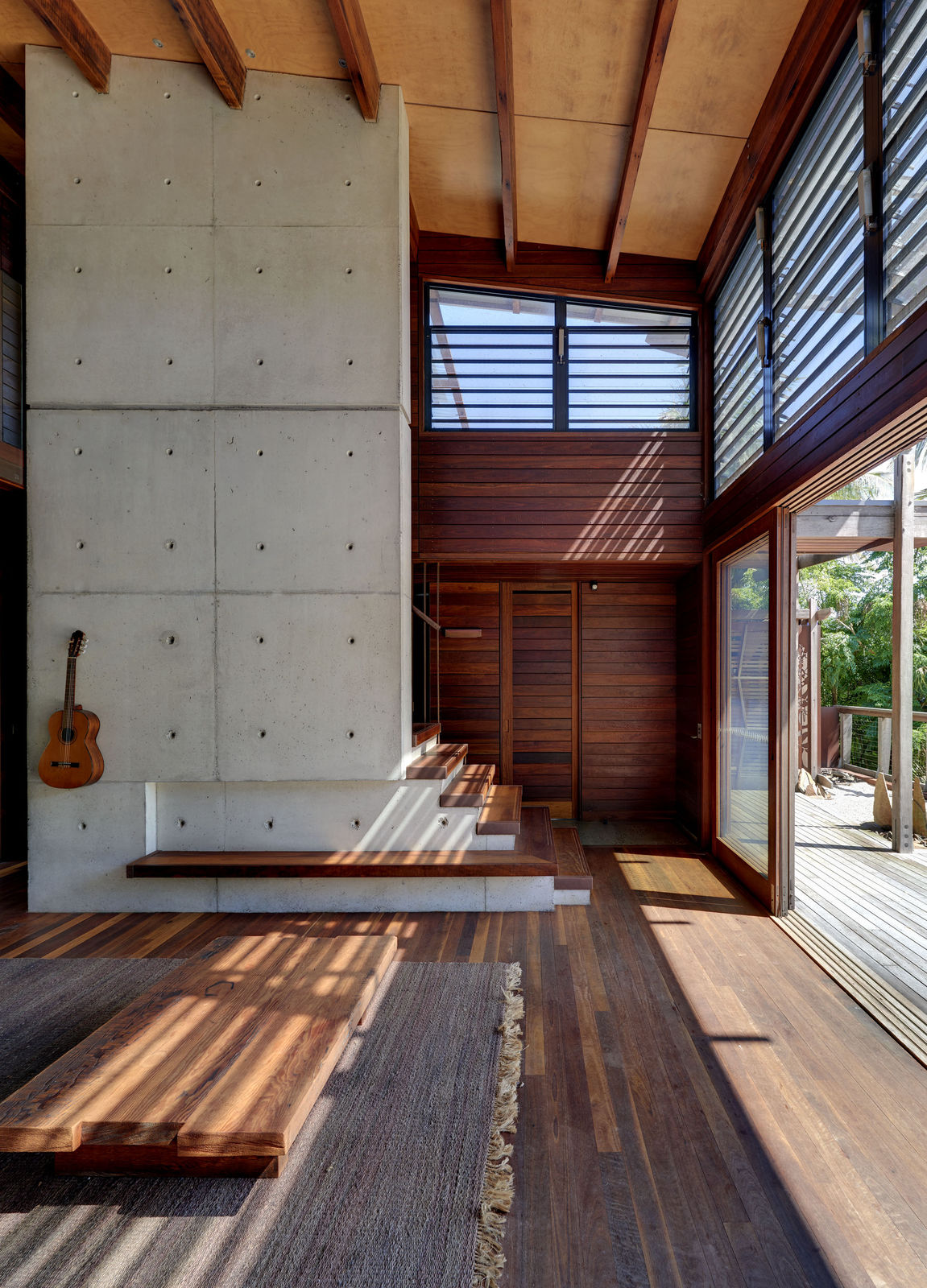Forest & Beach House, Byron Bay, NSW, 2015
Wategos is a north-facing beach, cosseted beneath a cleft of rainforest, in the lee of Pacific-wild Cape Byron, its lighthouse sentinel. South-and-westward runs forested headland reserve. Forest and beach; refuge and edge.
Forest&Beach House is all about inside-and-outside and the flow between.
A 2-storey breezeway binds pavilions whilst enabling the spirit of the headland reserve to flow down the Wategos valley to the beach. A pool emerges from the forest to sparkle sea-and-skyward.
Green and blue. Brush turkeys and petrels.
Understated to the street, screened by retained trees, Forest&Beach House emerges from the retained carcase of the site’s original-and-dug-in ‘Pink House’. In-fact it subdivides as 2 autonomous-abodes.
The breezeway combines with broad openings and highlights for ultimate sub-tropical ventilation, balanced with hill-side and concrete mass for thermal moderation.
Unfinished Spotted Gum, raw steel and concrete weather like driftwood. The inside is more polished, with brighter timbers and crafted detail, a rough oyster opened. Floors are flecked with gems, like shells in the sand.
Byron-stones hold and swirl with water, and forest patterns are echoed in screens.
A long client-architect-builder-trades-artist collaboration: Forest&Beach House has been a slow-build. We never wanted it to end (in-fact the letter-box is still coming.)
Photos courtesy of Michael Nicholson


